Back to Product Page
ARCHITECTURAL
LOW PROFILE 8
ELECTRIC HEATED AIR CURTAIN
WINTER STOCKING PROGRAM
|
|
|
QUICK
SHIP & FREE SHIPPING
|
|
|
|
|
|
|
|
|
|
|
Three
Stocking Models offered / No Modifications
|
|
|
|
|
|
|
|
|
|
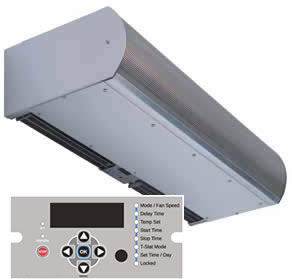 |
Length
36” |
|
Length
48” |
|
Length
72” |
ALC08-1036EX-100
Voltage 208/3/60, 10 kW |
|
ALC08-1048EX-144
Voltage 208/3/60, 14.4 kW |
|
ALC08-1072EX-150
Voltage 208/3/60, 15 kW |
|
|
|
|
|
|
|
|
|
|
|
|
|
|
The
Architectural Low Profile 8 air curtain with built-in Intelliswitch
digital controller and clear satin anodized aluminum cabinet,
requires
a minimum of 8.5” clearance above the door. Custom Colors
or
Stainless Steel available. |
|
|
|
|
|
|
|
|
|
|
STANDARD
FEATURES |
|
|
|
•
7 1/2” high x 13 3/4” deep
• 1/5 hp motor(s) - ten speeds
• Factory installed Intelliswitch digital controller
• Clear satin anodized aluminum exterior
• Wall & Top Mounting
• High efficiency, low noise Pro-V Nozzle
• Open helical element with point suspension |
|
|
|
|
|
|
|
|
|
|
|
|
|
|
|
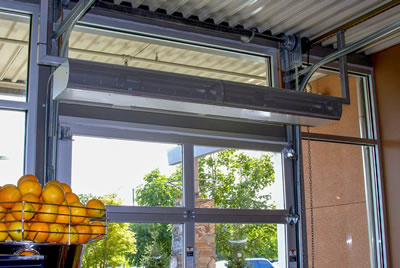 |
| ACCESSORIES
– Limited Offering: |
•
Door Switch Magnetic Reed
• Handheld Infrared Remote Control
• Thermostat 2-Pole
• Locking Cover for Thermostat
• Toggle Disconnects – Remote Mounted
• Pair of Adjustable Depth "Z" Stainless Steel
Wall Brackets
• Pair of Black Powder Coated Transom Mounting
Brackets |
|
|
|
|
|
|
|
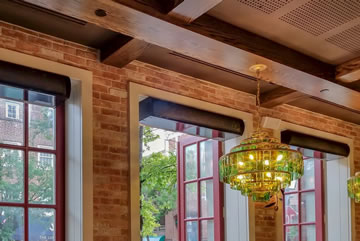 |
|
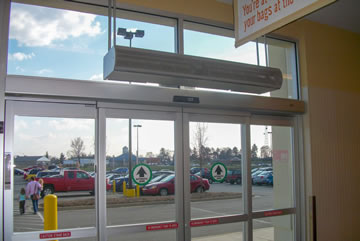 |
|
|
WINTER
STOCKING DATA SHEET
|
|
|
|
For
Mounting Heights To 8' (environmental separation)
|
|
MODEL
|
Nozzle
Width
(in)
|
Max
Vel. at
Nozzle
(fpm)
|
Avg.
Outlet
Vel.
(fpm)
|
Air
Volume
(cfm)
|
Outlet
Vel.
Uniformity
|
Power
Rating
(kW)
|
Motor(s)
@ hp
|
*Max
Electric
Capacity
(kW)
|
Heater
Output
(MBH)
|
Air
Temp.
Rise
(°F)
|
Net
Wt.
(lbs)
|
|
ALC08-1036EX
|
35.25
|
3,600
|
2,116
|
1,036
|
92%
|
0.32
|
1
@ 1/5
|
10
|
34.1
|
30°
|
44
|
|
ALC08-1048EX
|
47.25
|
2,800
|
2,104
|
1,381
|
94%
|
0.32
|
1
@ 1/5
|
14.4
|
49.1
|
33°
|
54
|
|
ALC08-1072EX
|
72.5
|
3,600
|
2,058
|
2,072
|
95%
|
0.32
|
1
@ 1/5
|
20
|
68.3
|
30°
|
70
|
|
| NOTES: |
|
1.
Operation at 50 Hz will generate approximately a 17% reduction
in performance.
2. Performance data based on unheated units.
3. Single Point Power Connection – consult us. |
|
|
WINTER
STOCKING Electrical Performance Sheet
|
|
MODEL
|
kw
(code)
|
#
CKTS
|
208/3/60
(voltage code X)
MOTOR AMP DRAW = 1.7 each
|
|
AMPS
PER CIRCUIT
(including motor)
|
BREAKER
RATING
PER CIRCUIT
|
|
ALC08-1036E
|
10
(100)
|
1
|
29.5
|
40
|
|
ALC08-1048E
|
14.4
(144)
|
1
|
41.7
|
60
|
|
ALC08-1072E
|
15
(150)
|
1
|
43.3
|
60
|
|
|
|
|
|
 |
|
|
|
Sound
level measured 10’ (3m) from the unit in free
field: 1 motor: Min/Max Speed: 52/54 dBA |
|
|
 |
|
Order
Online, by Phone, or by E-Mail |
|
|
|
~
Add items to your online shopping cart ~
Click the Model No. of the item
you wish to purchase.
|
|
|
|
|
|
|
|
Quick
Ship Note:
If the order is received on or before 12:00 Noon EST, the air
curtain will ship the following day.
If the order is received after 12:00 Noon EST, the air curtain
will ship in two days. |
|
|
PRICING
|
|
MODEL
#
|
PRICE
|
STD.
ELECTRIC
kW
|
SHIPPING
WEIGHT (lbs.)
|
ALC08-1036EX-100
- 208/3
- 10.0 kW requiring (1) 40.0 amp 208/3 electrical circuit
|
$3,794
|
10
|
54.64
|
ALC08-1048EX-144
- 208/3
- 14.4 kW requiring (1) 60.0 amp 208/3 electrical circuit
|
$3,849
|
14.4
|
67.44
|
ALC08-1072EX-150
- 208/3
- 15.0 kW requiring (1) 60.0 amp 208/3 electrical circuit
|
$4,829
|
20
|
87.92
|
|
|
|
 |
|
Order
Online, by Phone, or by E-mail |
|
|
|
~
Add items to your online shopping cart ~
Click a Part No. of the item
you wish to purchase.
|
|
|
|
|
|
|
|
|
ACCESSORIES
PRICING
|
| DESCRIPTION |
PART
NUMBER
|
PRICE
|
| Door Switch Magnetic
Reed (Cream Color) |
|
$17
|
| Door Switch Magnetic Reed
(Brown/Dark Bronze Color) |
|
$17
|
| Door
Switch, Plunger Style |
|
$60
|
| Door
Switch, Roller Arm |
|
$97
|
| Handheld
Infrared Remote Control |
|
$174
|
| Thermostat
2-Pole -Field Mounted |
|
$77
|
| Locking
Cover for 2-Pole Thermostat |
|
$42
|
30 Amp Toggle Disconnect -Remote
Mounted
(120-240V Single Phase, 2 HP Max) |
|
$113
|
30 Amp Toggle Disconnect -Remote
Mounted
(208-600V Single or Three Phase, 2 HP Max) |
|
$140
|
40 Amp Toggle Disconnect -Remote
Mounted
(208-600V Single or Three Phase, 2 HP Max) |
|
$188
|
60 Amp Toggle Disconnect -Remote
Mounted
(208-600 Three Phase) |
|
$257
|
Pair of Adjustable Depth "Z"
Wall Brackets, Field Mounted
(Stainless Steel) |
|
$131
|
Pair of Transom Mounting Brackets,
Field Mounted
(Stainless Steel) |
|
$18
|
|
|
top
of page |
|
INSTALLATION
& MAINTENANCE INSTRUCTIONS
|
|
|
|
|
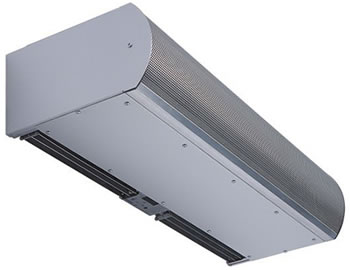 |
|
ARCHITECTURAL
Low Profile 8
Air Curtain Series ALC8 |
|
|
|
|
TABLE
OF CONTENTS |
|
I.
UNCRATING
II. GENERAL MOUNTING INSTRUCTIONS
III. WALL MOUNTING
IV. SUSPENDED MOUNTING
V. ELECTRICAL CONNECTIONS
VI. FIELD CONNECTIONS
VII. OPERATING INSTRUCTIONS |
|
|
|
 |
|
|
|
|
WARNING:
TO REDUCE THE RISK OF FIRE, ELECTRIC SHOCK OR INJURY TO PERSONS,
OBSERVE THE FOLLOWING: |
A.
Read all instructions before installing or using this air curtain.
B. Use this unit only in the manner intended by the manufacturer
and described in this manual. Any other use not recommended
by the manufacturer may cause fire,
electric shock, or injury to persons. If you have any questions,
contact the manufacturer.
C. Before servicing or cleaning unit, switch power off at service
panel and lock the service disconnecting means to prevent power
from being switched on accidentally.
When the service disconnecting means cannot be locked, securely
fasten a prominent
warning device, such as a tag, to the
service panel.
D. Installation work and electrical wiring must be done by qualified
person(s) in accordance with all applicable national and local
codes having jurisdiction, including
fire-rated construction. See below, ELECTRICAL CONNECTIONS (NEC
Code ANSI/NFPA
No. 70).
E. When cutting or drilling into wall or ceiling, do not damage
electrical wiring and other hidden utilities.
F. To reduce the risk of fire, do not store or use gasoline
or other flammable vapors and liquids in the vicinity of the
air curtain.
G. This air curtain is hot when in use. To avoid burns, do not
let bare skin touch hot surfaces. Keep combustible materials,
such
as furniture, pillows, bedding, papers,
clothes, etc. and curtains at least 1 inch from the top, back,
front, sides and at least
6 feet from the discharge of the air
curtain.
H. Extreme caution is necessary when any air curtain is used
by or near children or invalids, and whenever the heater is
left
operating unattended.
I. Do not operate any air curtain after it malfunctions. Disconnect
power at the service panel and have the air curtain inspected
by a reputable electrician before reusing.
J. To disconnect the air curtain, turn controls to “off”,
and turn off power to the air curtain circuit at main disconnect
panel.
K. Do not insert or allow foreign objects to enter any ventilation
or discharge opening as this may cause an electric shock or
fire,
or damage the air curtain.
L. To prevent a possible fire, do not block the air intake or
discharge of the air curtain in any manner.
M. The air curtain has hot and arcing or sparking parts inside.
Do not use it in areas where gasoline, paint, or flammable vapors
or liquids are used or stored.
N. This heater may include an audible or visual alarm to warn
that parts of the heater are getting excessively hot. If the
alarm
sounds (or illuminates), immediately
turn the heater off and inspect for any objects on or adjacent
to the heater that may have
blocked the airflow or otherwise
caused high temperatures to have occurred.
DO NOT OPERATE THE HEATER WITH THE ALARM SOUNDING (OR ILLUMINATING). |
|
|
|
|
|
|
| I.
UNCRATING |
|
A.
When determining the mounting location for the |
Carefully
examine the carton(s) for damage. If the carton
is damaged, immediately notify the shipping company.
Do not delay in filing claim. If the air curtain(s) were
shipped on wooden skids, remove protective wood
and banding straps securing the carton(s) to the skid.
Open the carton(s) and remove all protective packaging.
Immediately verify that the electrical rating nameplate
located on the cover matches electrical power supply
available. Retain the shipping carton(s) until the air
curtain(s) are installed and properly operating.
ACCESSORIES: If the air curtain(s) were ordered
with optional electrical accessories, the accessories
will be found in the carton containing the air curtain or
in a separate carton(s) accompanying the air curtain(s).
Check all of the cartons/skids for accessories before
discarding. |
|
|
|
air
curtain(s), make sure that nothing interferes
with the curtain of air developed when the dis-
charge vanes are directed from 0º to 20º toward
the door opening. |
|
|
|
If
the air stream strikes any obstruction (the top
edge of the doorway, a door opening device, etc.),
the effectiveness of the air curtain will be greatly
reduced. |
|
|
|
See
Figure 1. |
|
|
|
|
|
|
B.
For optimum performance, the bottom of the air |
|
|
curtain
(discharge nozzle) should be no more than
1" above the top of the door opening with the air
curtain(s) mounted flush to the wall. If the air curtain
must be mounted higher, it must be spaced out from
the wall 3/8" for every inch the air curtain is
above
the door opening. See Figure 3. For optimum
protection, any void between the air curtain and the
wall should be sealed along the full length of the air
curtain. |
|
|
|
| II.
MOUNTING INSTRUCTIONS |
|
|
| (General) |
|
|
INDOOR
MOUNTING ONLY -
Environmental/Insect/Dust Control
The Architectural Low Profile 8 Air curtain is designed
to be an effective barrier against cold drafts in the winter
and hot air in the summer. To achieve optimum pro-
tection, the air curtain should be mounted on the inside
of the building, flush to the wall and as close to the top
of the door opening as possible. To ensure peak
performance, keep the air stream free of obstructions. |
|
|
|
|
|
|
|
|
C.
Electric heated air curtain(s) shall: |
|
|
1.
Have a minimum clearance of at least 1” between
the sides and top of the air curtain and
any
combustible material.
2. Have a minimum clearance of at least 6’ between
the bottom of the air curtain and the floor.
3. Be installed Indoors Only. |
|
|
|
|
|
|
D.
Proceed to either Section III - WALL
MOUNTING or Section IV - SUSPENDED
MOUNTING |
|
|
The
air curtain will not perform properly if negative
air pressure exists in the building. Under these
conditions, a means for makeup air to the building
must be provided so that the air pressure on both
sides of the opening is in balance. |
|
|
|
|
|
|
|
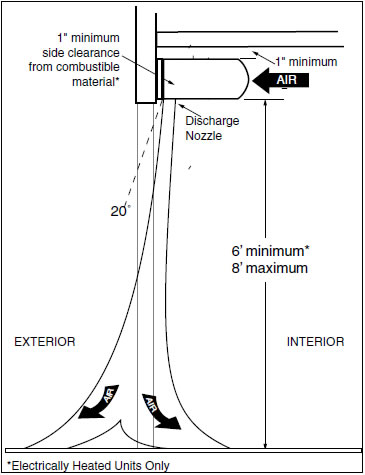 |
|
|
|
|
Before
mounting the air curtain, check the supporting
structure to verify that it has sufficient load-carrying
capacity to support the weight of the air curtain(s).
The mounting hardware (supplied by others) should
be capable of supporting a minimum of three (3) times
the weight of the air curtain.
See Table 1. |
|
|
|
|
|
IMPORTANT:
A minimum of 1” is required above
the top of the air curtain for the installation and removal
of the cover housing. |
|
|
|
|
|
|
MODEL
|
Net
Wgt.
Electric
( lbs)
|
Net
Wgt.
Steam/Hot
Water (lbs)
|
|
ALC08-1036E
|
38
|
64
|
|
ALC08-1048E
|
48
|
80
|
|
ALC08-1072E
|
64
|
107
|
|
|
|
| TABLE
1 - Unit Weight |
|
|
|
|
|
|
|
FIGURE
1 - Mounting Location |
|
|
|
|
|
|
|
|
| III.
WALL MOUNTING |
|
|
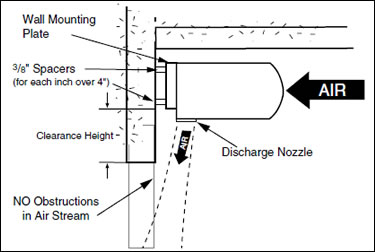 |
|
|
|
|
|
|
| A.
The Architectural Low Profile 8 Air curtain is |
|
|
|
|
|
equipped
with two ¼” threaded inserts on the back
of each air curtain (two per module on air curtains
84” and over). Insert and tighten the shoulder bolts
(provided in bag taped to the wall plate) into these
threaded inserts. A minimum of two shoulder bolts
are required; on air curtains comprised of modules,
use the outer threaded inserts and a minimum of
one of the inner threaded inserts. |
|
|
|
|
|
|
|
|
| B.
Determine the exact mounting location of the air curtain. |
|
NOTE:
A minimum of 1” is required above
the wall mounting plate to provide clearance
for installation and removal of the air curtain. |
|
|
|
FIGURE
3 - High Wall Mounting |
|
|
|
|
|
|
|
|
|
|
F.
Mark the wall in the centers of the ¼” holes drilled
on the mounting plate. |
| C.
Remove the wall mounting plate from the unit to install. |
|
|
The
wall mounting plate (included) is designed to fit
flush with the top of the Architectural Low Profile 8
Air curtain. Therefore the location of the wall mounting
plate will determine the final location of the top of the
air curtain. |
|
|
|
|
|
|
G.
Attach the mounting plate to the wall (hardware
by others). |
|
|
|
|
|
|
H.
The top of the air curtain is provided with two knock- |
|
|
|
outs
on each side allowing for a left or right hand
power connection. Remove the wiring tray cover;
on air curtains that are comprised of modules,
remove the wiring tray cover that is located closest
to the electrical rating nameplate. Remove the re-
quired knockouts and attach the necessary electrical
hardware. Save the wiring diagram found inside of
the wiring tray. See Figure 7. |
|
|
|
|
|
|
|
| D.
For Standard Flush Wall Mounting, position the center |
|
|
|
of
the wall mounting plate over the center of the door
opening with the larger opening of the key hole slots
facing up. The wall mounting plate thickness provides
a natural ¾” space which allows for mounting it
up to
4” above the opening. For optimum performance, the
bottom of the mounting plate should be no more than
2” or less than 1” above the top of the door opening. |
|
|
|
|
|
|
|
See
Figure 2. |
|
I.
There are two sets of keyhole slots on the wall |
|
High
Wall Mounting must be used if the wall mounting
plate must be mounted higher than 4" above the door
opening: the mounting plate must be spaced out from
the wall 3/8" for every additional inch (over 4")
that
the air curtain is above the door opening (clearance
height). See Figure 3. For optimum protection, do not
exceed the recommended maximum mounting height
of 8' above the finished floor. Any void between the
mounting plate and the wall should be sealed along
the full length of the mounting plate. |
|
|
|
mounting
plate. In low overhead installations, the air
curtain may be staged in the lower keyholes to provide
clearance for electrical wiring and then moved to the
higher key holes after completion. Raise the air curtain
with the discharge opening facing down toward the
floor. While holding the air curtain level, slide the heads
of the shoulder bolts into the larger hole of the keyhole
slots of the mounting plate. Lower the air curtain into
place, keeping both ends level, allowing it to rest flush
with the mounting plate. See Figure 4. |
|
|
|
|
|
|
|
| E.
Determine which of the four holes provided in each |
|
J.
After attaching the air curtain to the mounting plate, |
|
of the steel brackets of the wall mounting plate are
located where suitable support is available for the air
curtain. A minimum of one inside hole and one outside
hole from each bracket must be used for proper
support. Drill out the aluminum backing of the holes
chosen with a ¼” drill bit. If the provided holes
on the
mounting plate are not located where suitable support
is available, drill new holes in the space provided on
the steel mounting brackets. |
|
|
|
ensure
that the air curtain is seated and flush with the
mounting plate on all four sides. |
|
|
|
|
|
|
|
|
|
K.
Proceed to Section V - Electrical Connections. |
|
|
|
|
|
|
|
|
|
IV.
SUSPENDED MOUNTING |
|
|
|
|
(Ceiling
Suspension) |
|
|
|
|
|
|
|
|
|
A.
When the air curtain is top mounted, the wall mounting |
|
|
|
|
plate
is designed to store on the back of the air
curtain for future use. See Figure 5. |
|
|
|
|
|
|
|
|
|
|
|
|
|
|
|
|
|
B.
Four (4) factory installed ¼” threaded inserts are |
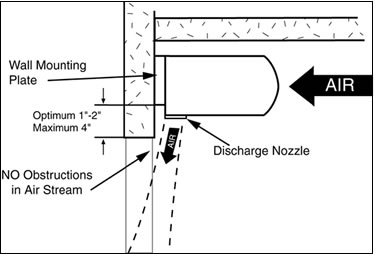 |
|
|
|
located on the top of the air curtain for top suspension
mounting; on air curtains comprised of modules use
the outer threaded inserts. |
|
|
To
eliminate the slight deflection of longer air curtains,
the inner threaded inserts may also be used.
See Figure 6. |
|
|
|
|
|
C.
Determine the exact mounting location of the
air curtain. |
|
|
|
|
|
D.
The top of the air curtain is provided with two knock- |
|
|
outs
on each side allowing for a left or right hand
power connection. Remove the wiring tray cover;
on air curtains that are comprised of modules,
remove the wiring tray cover that is located closest
to the electrical rating nameplate. Remove the re-
quired knockouts and attach the necessary electrical
hardware. Save the wiring diagram found inside of
the wiring tray. See Figure 7. |
| FIGURE
2 - Standard Flush Wall Mounting |
|
|
|
|
|
|
|
|
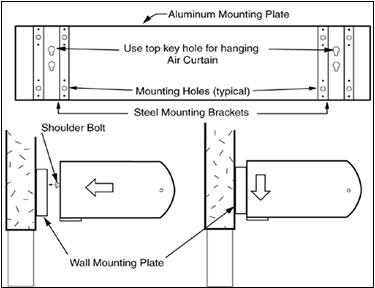 |
|
|
|
E.
Attach ¼” threaded rods or other suitable hardware
to the top mounted threaded inserts. |
|
|
|
F.
Proceed to Section V - Electrical Connections. |
|
|
|
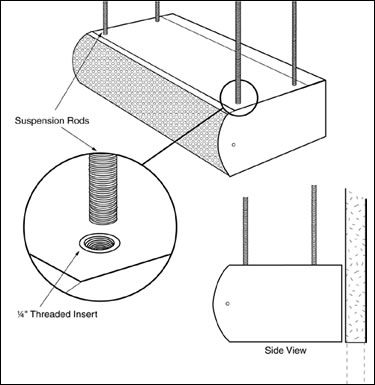 |
FIGURE
4 - Installing Air Door on Wall
Mounting Plate |
|
|
|
| V.
ELECTRICAL CONNECTIONS |
|
All
electrical wiring and connections MUST be
performed by qualified personnel in accordance with
the National Electrical Code ANSI/NFPA No. 70
(latest edition) or, in Canada, the Canadian Electrical
Code, Part 1-C.S.A. Standard C22.1 and local codes
and regulations. |
|
|
FIGURE
6 - Suspended Mounting |
|
|
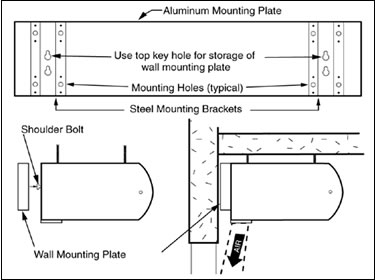 |
|
|
|
|
1.
Remove the ½” bushing taped to the back of the
wiring tray cover and set aside. |
|
|
|
|
2.
Determine mounting location of the temperature
sensor (do not mount at this time). |
|
|
|
|
3.
Choose end of the wiring tray that the sensor will
exit the air curtain based on the mounting
location
from Step 2. |
|
|
|
|
4.
Locate the 1/8” hole on the wiring tray next to the
electrical knockout on the side determined
in Step 3. |
|
|
|
|
5.
Drill out the 1/8” hole to ½”. |
|
CAUTION:
DO NOT DAMAGE EXISTING
WIRES IN THE WIRING TRAY WHEN
DRILLING |
|
|
|
|
6.
Maneuver the tip of the temperature sensor from
the inside of the wiring tray out through
½” hole. |
| FIGURE
5 - Wall Mounting Plate Storage |
|
|
|
|
|
|
|
|
|
|
|
|
|
|
|
|
|
|
7.
Thread the tip through ½” bushing from Step 1 and
snap the bushing into the wiring tray. |
| A.
Check the rating nameplate on the top of the air |
|
|
|
|
curtain for supply voltage and current requirements.
See Figure 7. A separate line voltage supply with
a suitable branch circuit protection device should be
run directly from the main electrical panel to the air
curtain. A disconnect switch for each branch circuit
is a required part of this installation. |
|
|
|
|
|
|
|
|
|
|
|
8.
Mount the temperature sensor. Do not put any clamps
on the rubber coated tip. |
|
|
|
|
|
|
|
|
|
|
E.
The top of the air curtain has two knockouts on |
|
|
|
|
|
each
side of the air curtain, allowing for a left hand
or right hand power connection. Remove the required
knockout if it has not already been done and connect
the power supply to the air curtain. Connect all supply
and control circuit wires according to the wiring
diagram provided. |
|
|
|
|
|
|
| B.
All field wiring must be copper with a minimum |
|
|
|
|
|
insulation
of 60° C within approved conduit. If any
of the wire supplied with the air curtain must be re-
placed, it must be replaced with copper wiring with
a minimum insulation of 90° C. |
|
|
|
|
|
|
|
NOTE:
For Electric heated air curtains provided
with the optional remote thermostat, mount and
wire the thermostat according to instructions and
wiring diagram. |
|
|
|
|
|
|
| C.
Remove the wiring tray cover; on air curtains that |
|
|
|
|
are
comprised of modules, remove the wiring tray
cover that is located closest to the electrical rating
nameplate (if it has not already been done). |
|
|
|
|
|
|
|
|
|
|
F
Note: If a longer cable is required than was |
|
|
|
|
|
|
|
|
|
|
|
supplied, it can be ordered from the factory or
made by using standard flat telephone cable,
phone jack connectors and the proper crimping
tool. |
| D.
Electric, steam and hot water heated air curtains are |
|
|
|
factory
equipped with a air curtain mounted solid
state temperature sensor cable (for the Intelliswitch
thermostat) located in the wiring tray. Depending
where the temperature is to be measured, the sensor
may be left in the wiring tray or it may be located
outside of the air curtain. If the air curtain is unheated,
or the sensor will be left in the wiring tray, skip to
step E, otherwise continue. |
|
|
|
|
|
|
|
|
For Electric,
Steam and Hot Water air curtains
proceed to Section VI - Field Connections other-
wise proceed to Section VII - Operation
Instructions
|
|
|
|
|
|
|
|
|
|
|
|
| VI.
FIELD CONNECTIONS |
|
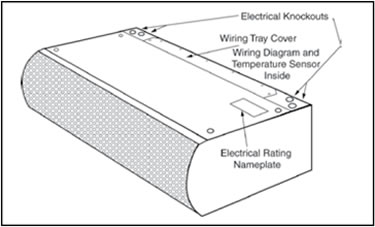 |
|
|
|
|
|
|
| A.
ELECTRICALLY HEATED MODELS |
|
|
The
heater circuit may be controlled by a remote
thermostat or manually through the Intelliswitch™
located on the discharge side of the air curtain.
Overheating protection is provided by auto reset
thermal cutouts built into the heater coil assembly
(see the wiring diagram). |
|
|
|
|
|
|
|
B.
STEAM OR HOT WATER HEATED
MODELS |
|
|
Piping
should be done in accordance with local
codes, regulations and standard practices. Connect
the building system supply and return to the ¾”
MPT
nipples on the heating coil. See Figure 8. |
|
|
|
FIGURE
7 - Electrical Connections |
|
|
|
|
|
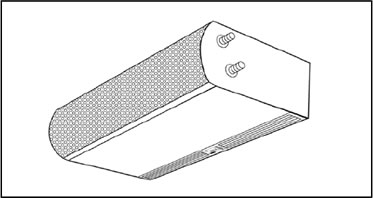 |
|
|
|
|
|
|
| VII.
OPERATING INSTRUCTIONS |
|
|
This
air curtain comes with a built-in Intelliswitch™
Digital Controller to operate the fan activation, fan
speed selection, and heat activation. The air curtain
must be properly installed before it is used. |
|
|
|
|
|
|
|
|
|
1.
For detailed instructions on how to operate the |
|
|
|
|
Intelliswitch™
and select from a list of standard
modes of control, proceed to the following pages:
Quick Start Operation Guide, see below. |
|
|
|
|
|
FIGURE
8 - Steam/Hot Water Connections |
|
|
|
|
|
|
|
|
2.
Heated units will have fans activated by a door |
|
|
|
|
|
switch
or sensor, but may also be activated by the
thermostat in Comfort Plus Mode. The unit speed
can be selected from the Intelliswitch display |
|
|
|
|
|
|
|
|
|
|
|
|
|
|
|
|
|
NOTE:
The air curtain must have been ordered
from the factory with the wi-fi controller to use
this option. The wi-fi controller allows air
curtain(s) to be programmed & operated via
smart phone. |
|
|
|
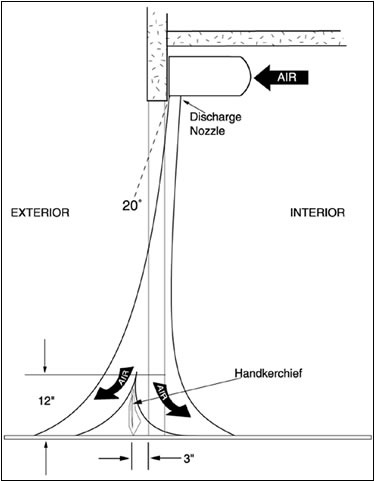 |
|
|
|
|
|
|
|
|
|
|
|
|
|
|
|
Requires
on-site, secure wi-fi connection (provided
by others). |
|
|
|
|
|
|
|
|
|
|
|
|
|
|
|
| B.
AIR STREAM ADJUSTMENT |
|
|
|
|
|
|
|
|
|
|
|
|
|
|
|
|
|
|
1.
With the air curtain operating and the door in its |
|
|
|
|
|
|
full
open position, check to see that nothing is
obstructing the airflow at the discharge nozzle
vanes. |
|
|
|
|
|
|
|
|
|
|
|
|
|
|
|
2.
Find the air stream split location. Hold a hand- |
|
|
|
|
|
|
|
kerchief
by its corners, approximately 12” above
the floor. Gently move the handkerchief back
and forth in the doorway. Make sure the air is
being directed to both the inside and the outside.
See Figure 9. The split location is indicated
where the handkerchief is vertical with minimal
or no fluttering. |
|
|
|
|
|
|
|
|
|
|
|
|
|
|
|
|
| 3.
The split location should be approximately |
|
|
|
|
|
|
|
3” outside the doorway. If necessary adjust the
discharge nozzle vanes by de-energizing the unit,
loosening the nozzle vane locking screws and
adjusting vanes. |
|
|
|
|
|
|
|
|
|
|
|
|
|
|
FIGURE
9 - Airflow Adjustment |
|
|
|
QUICK
START INSTRUCTIONS
For your Air Curtain with Intelliswitch™
|
|
|
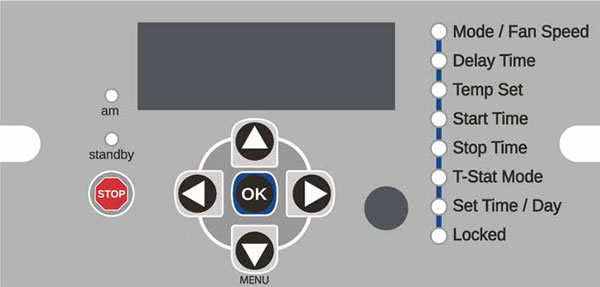 |
|
|
NOTE
– to navigate use up/down to select setting and left/right
to change setting
Mode/Fan Speed: |
|
Mode:
Select your mode of operation (see steps above)
Fan Speed: Sets the speed of the fan |
Delay
Time: Amount of time the air curtain is to run after the
door closes
Temp Set: Amount of heat and time the air curtain is
to run after the door closes
Start Time: Programmable time of day air curtain becomes
active
Stop Time: Programmable time of day air curtain stops
running
T-Stat Mode: Set only heat or heat & fan
Set Time/Day: Programmable clock |
|
|
IMPORTANT
NOTE!
If you air curtain unit is in “Locked” mode when
you receive it:
Press and hold the left and right arrows simultaneously for
5 seconds to unlock. |
|
3
Customizable Mode of Operation Options:
Call us for programming directions. |
|
 |
|
Architectural
Low Profile 8 Air Curtains, Air Curtains, Commercial Air Curtain,
Commercial Air Door, Electric Heated Air
Curtains, and Insect Barrier from your source for material
handling equipment.
|
Back to Product
Page
|


